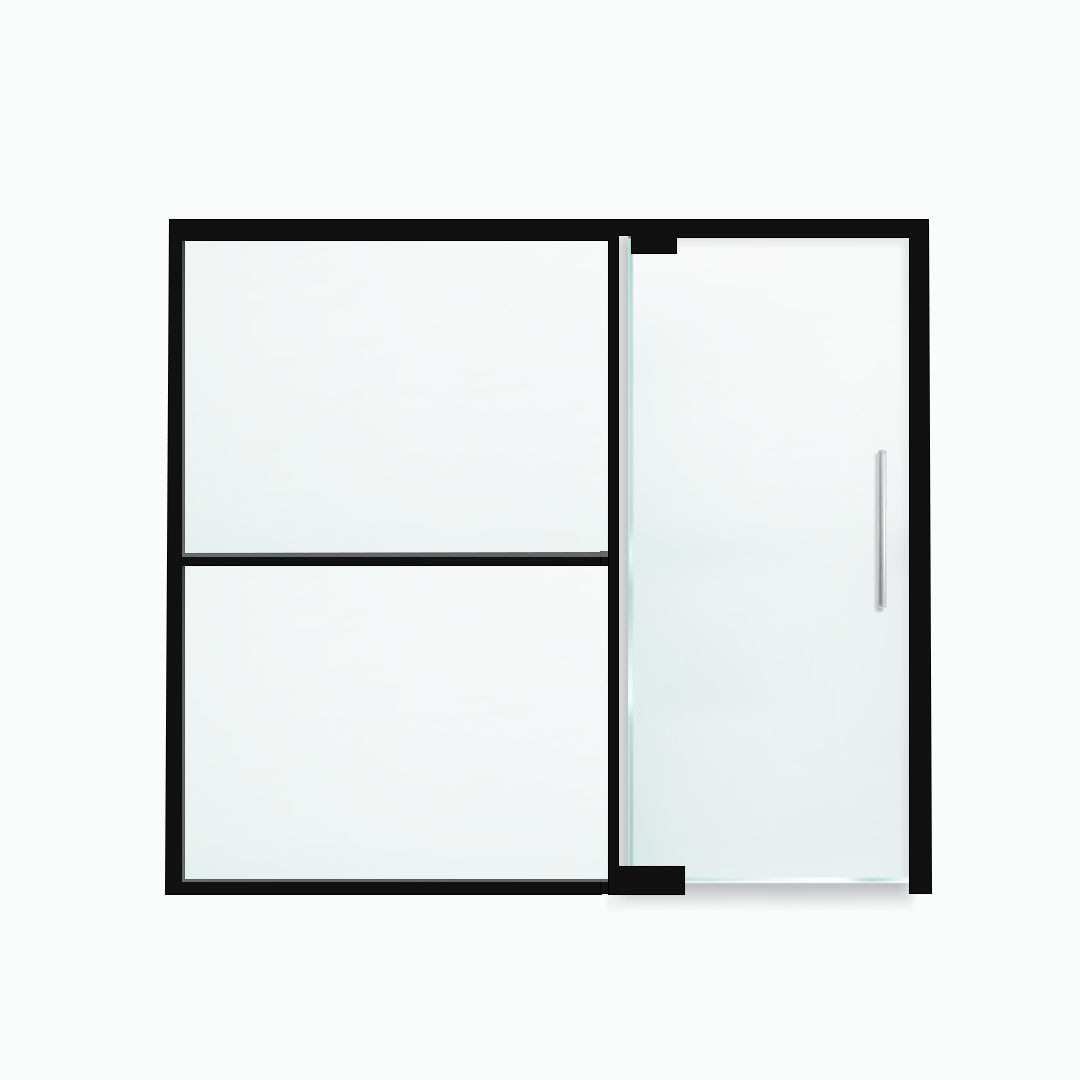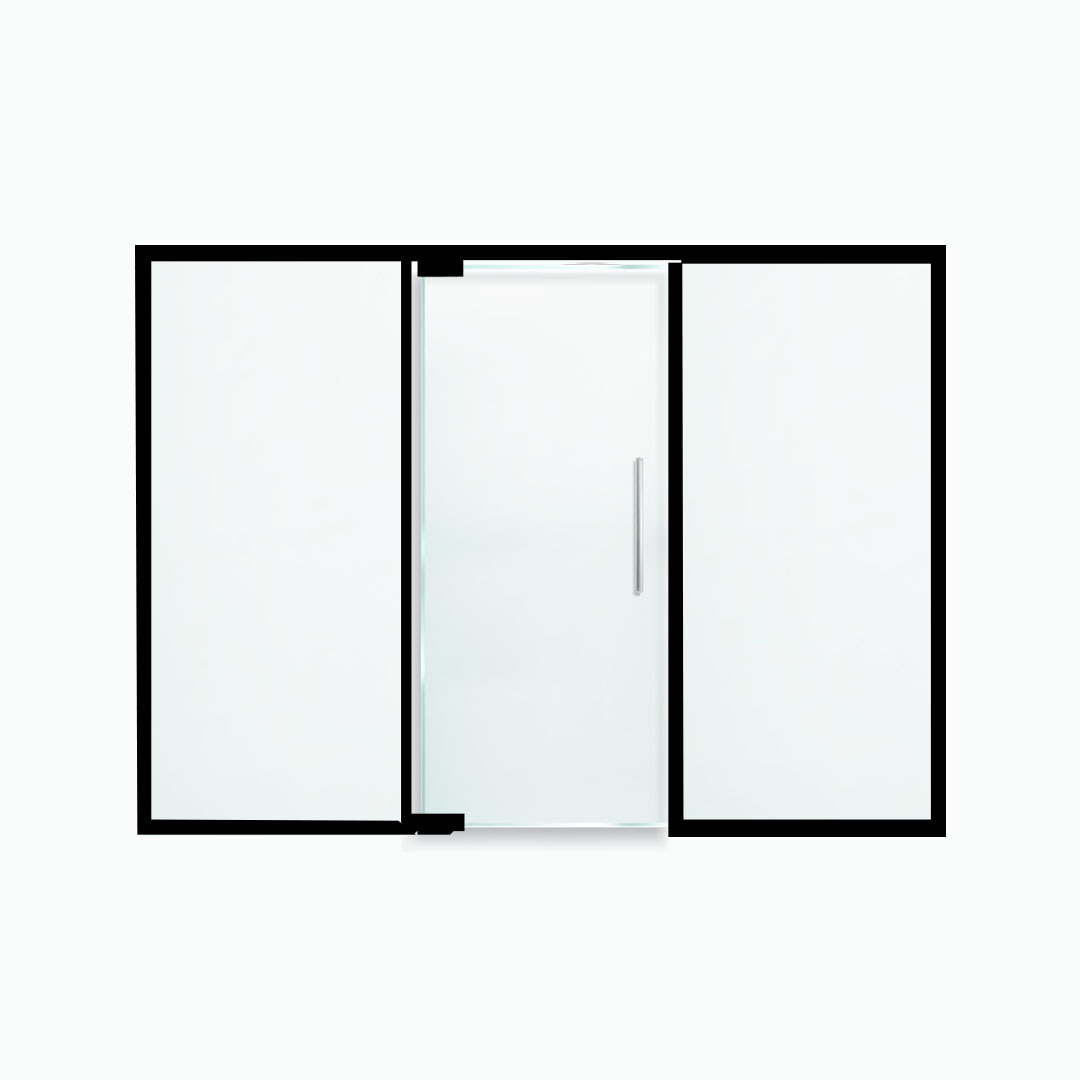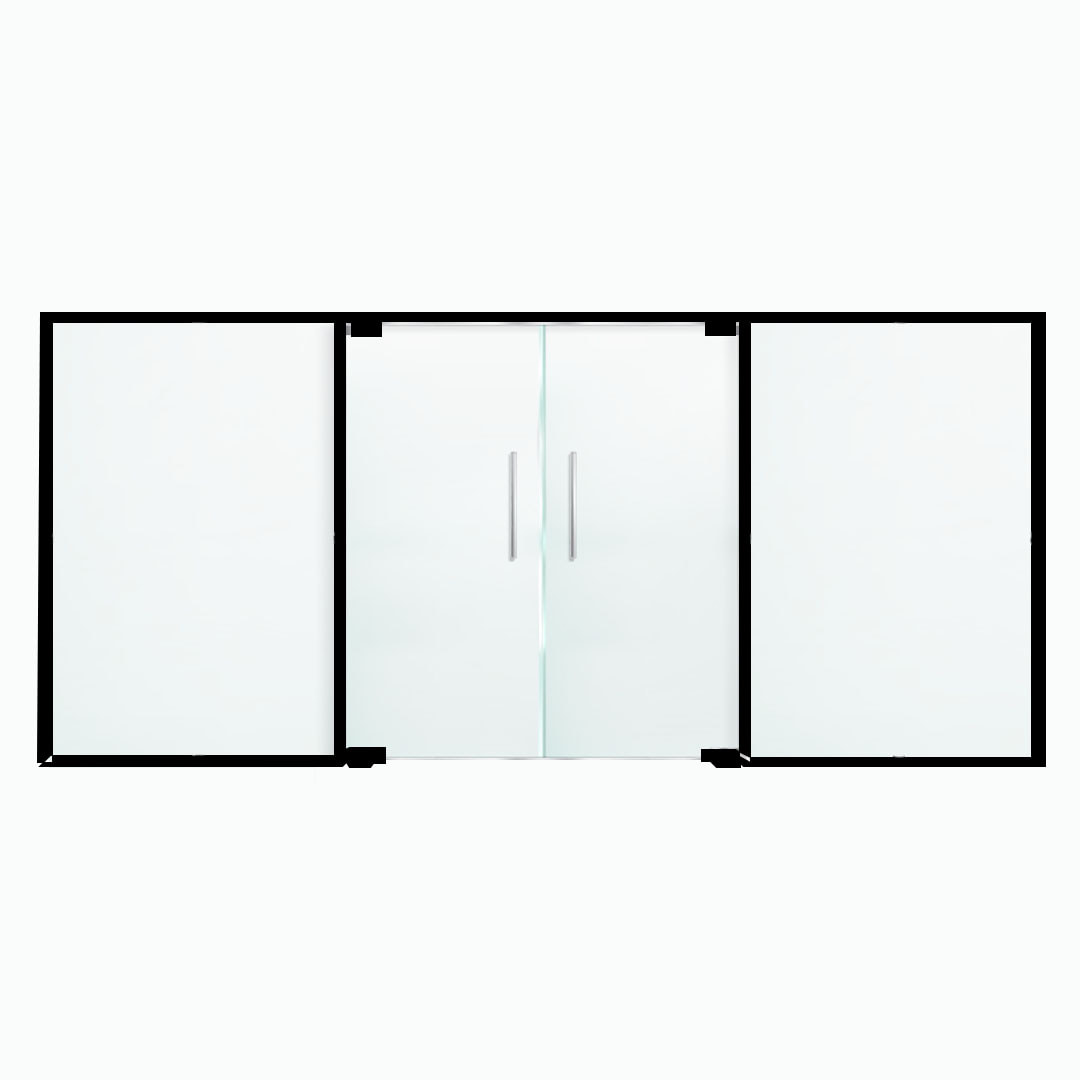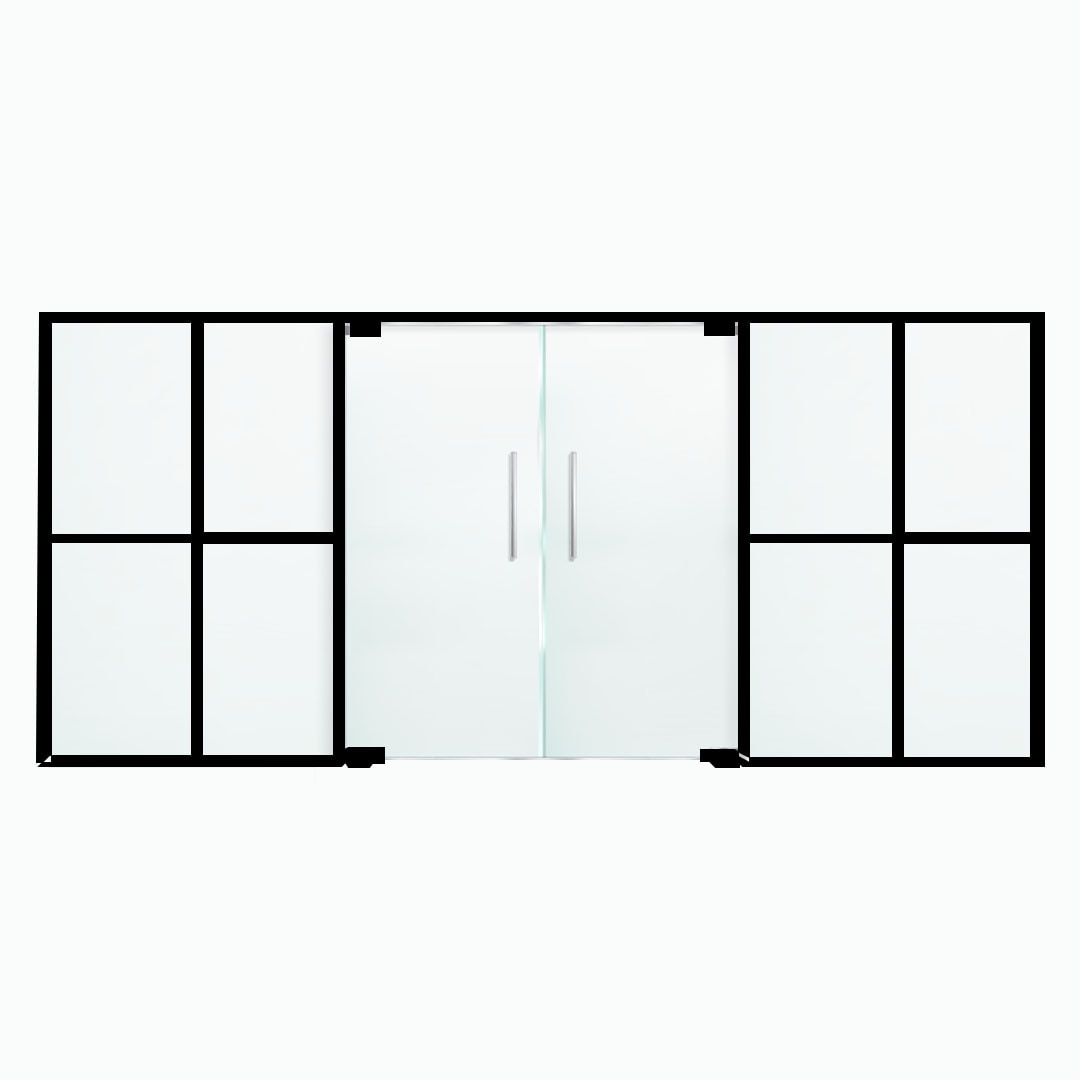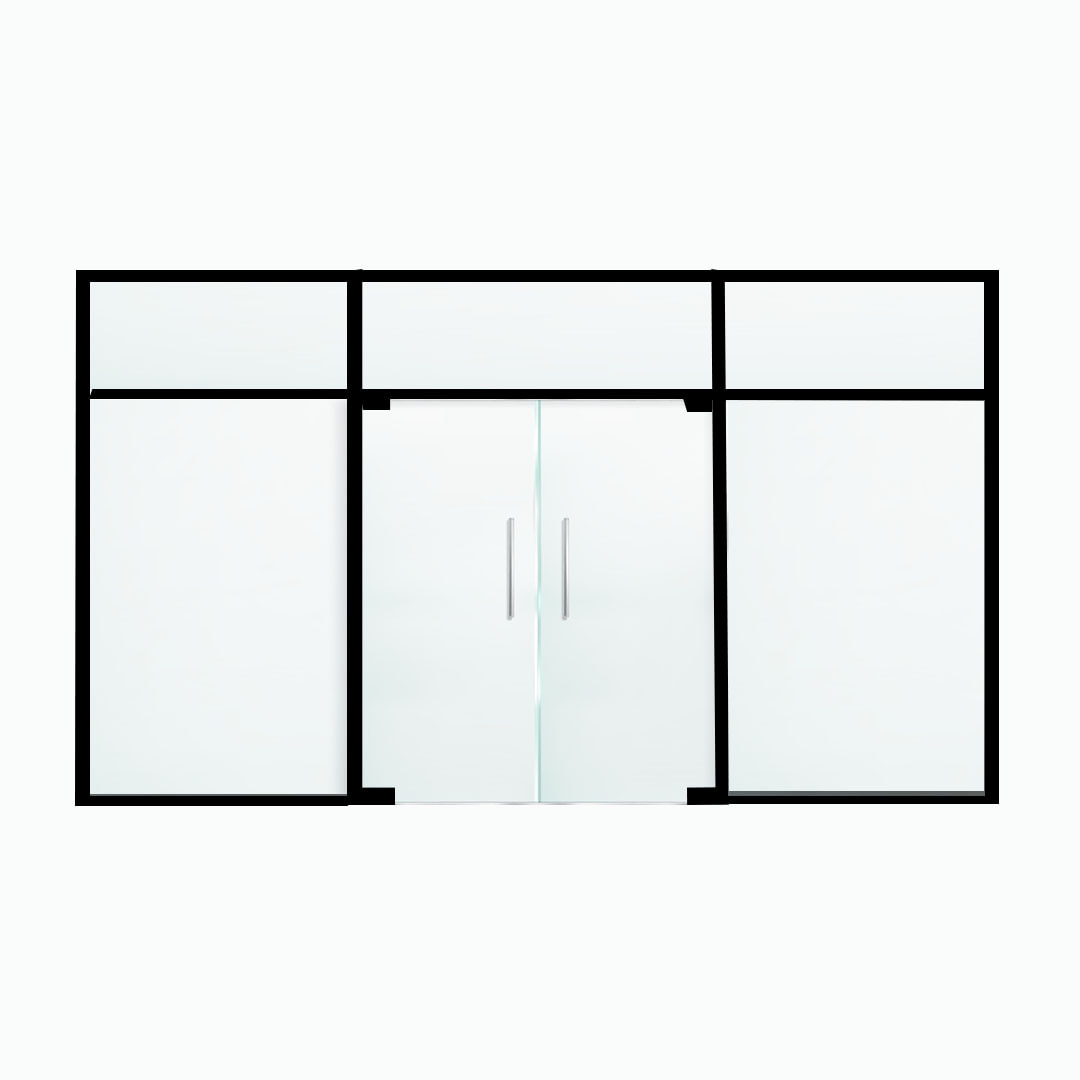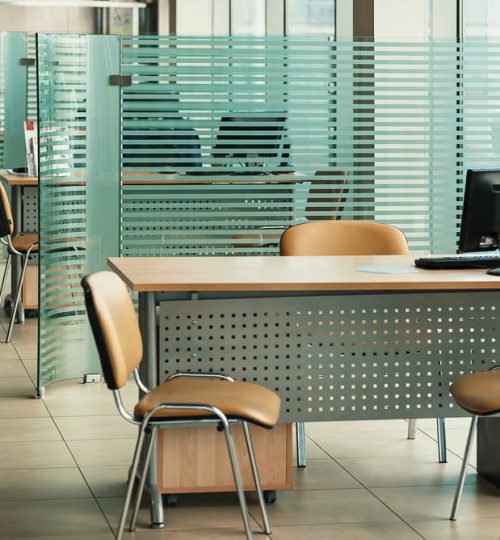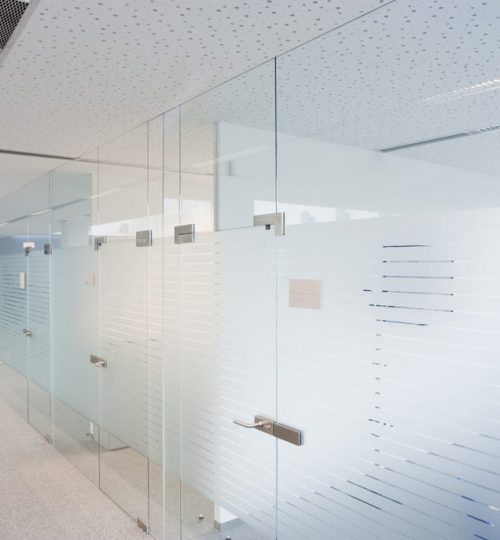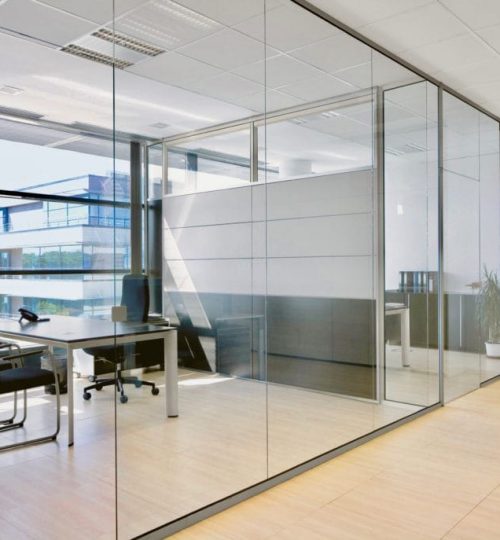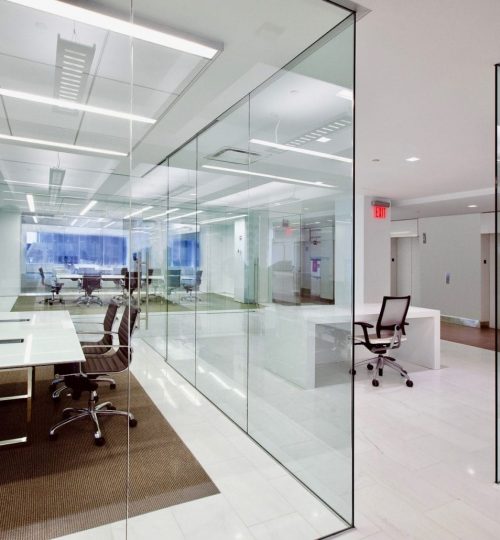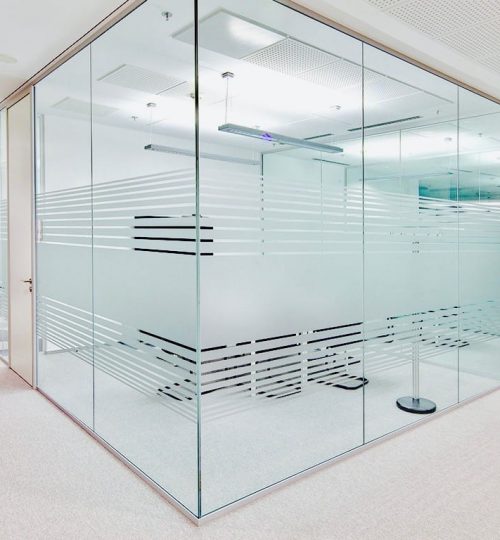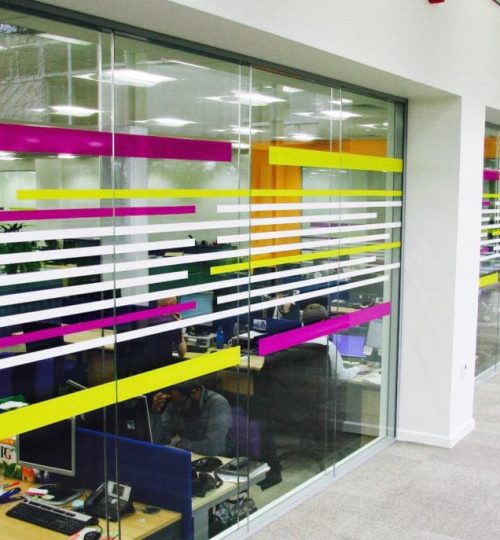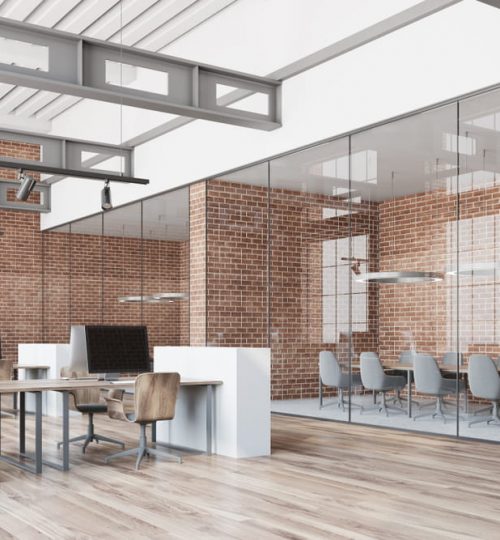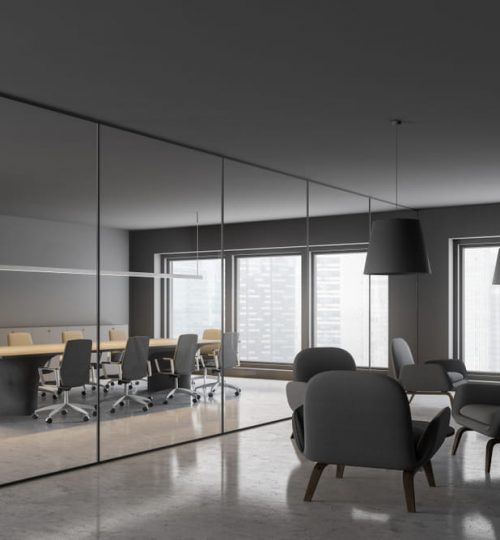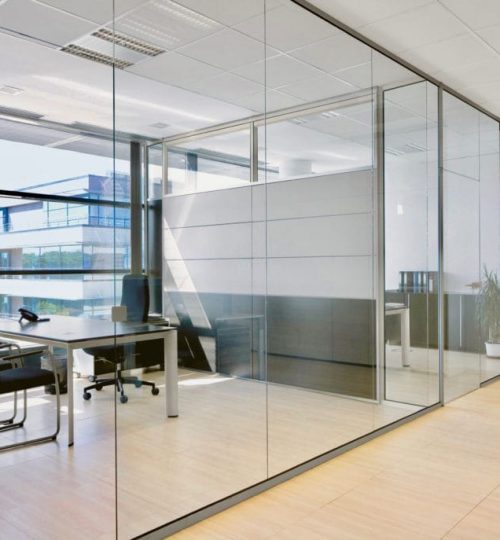meet our
Aluminum Glass Partitions
Elegant showering experience!
Aluminum Glass Partitions
Our glass is available in a variety of finishes and is custom cut by our in-house artisans.
DarderyGlass partition systems represent a practical, enduring, and modern design solution. They are extremely successful due to the different design possibilities they formulate, and high sound insulation properties.
Translucent office glass walls are in high demand and our company has the experience that qualifies it to implement any project with ease and mastery. The installation does not need a lot of time, and the operation is flexible enough to be done in the “difficult” spaces.
In our aluminum systems, the central load-bearing parts are external walls, so they are the most suitable option for spaces with open ceilings. Such glass walls separate the interior space into functional places without losing the spaces and blocking the light flow.
Our aluminum profile has all the characteristics that are valued and important for our clients, such as:
- Rigorous structure.
- Excellent wall thickness.
- The highest level of heat and sound insulation.
- Easy to install, use, and clean.
- Contemporary look.
- Various glass installation options.
The aluminum profile comes in various finishes and colors. The structure of our aluminum allows the installation of glass on both sides of the frame, which means that the sound insulation rate is doubled.
The aluminum and glass partitions are a way to create elegant workspaces and being efficient and attractive is critical for a company to impress new clients.
We Would Love To Hear From You
Tell us about your project, product of interest, cost or estimated time and a representative will contact you shortly to help you identify the right solution for your business need.
